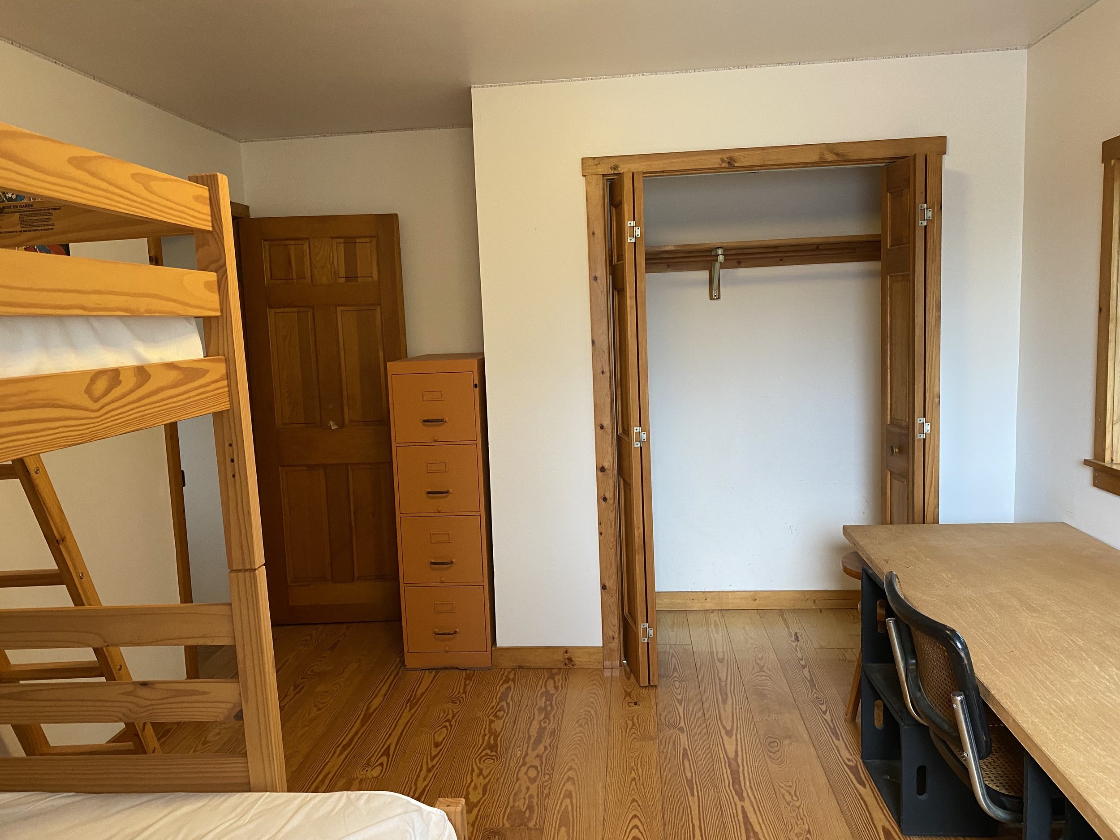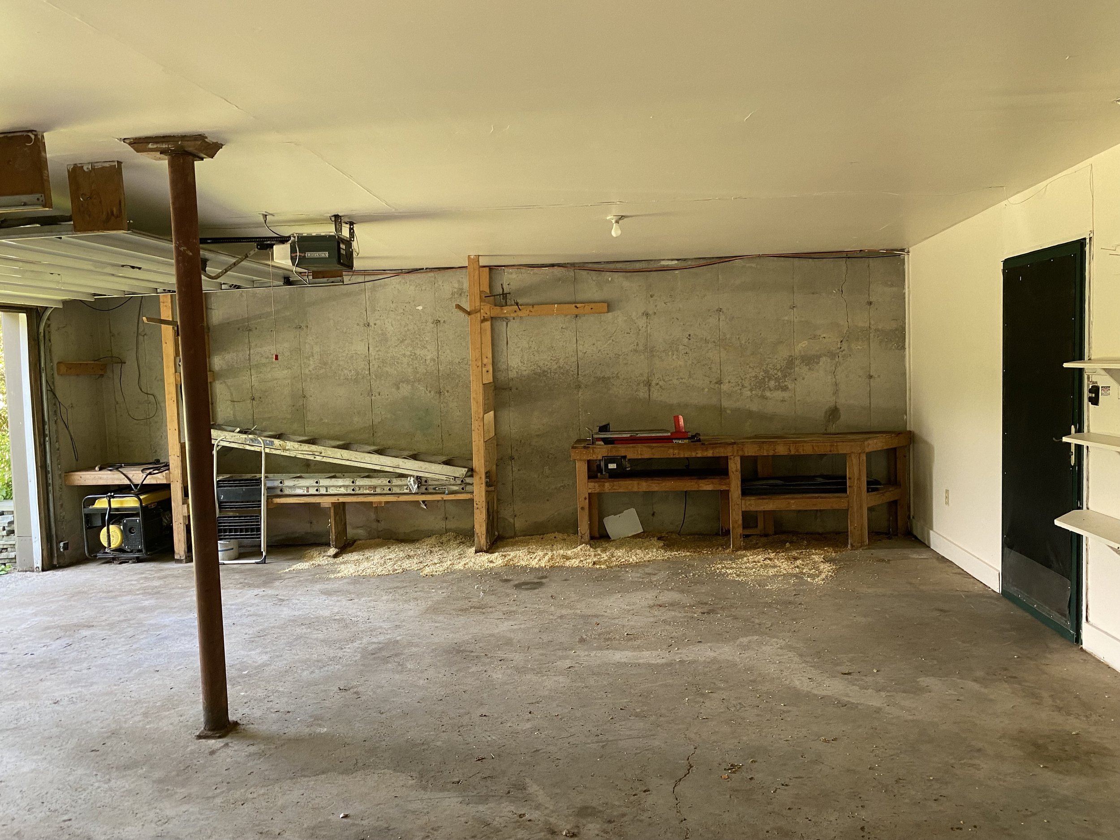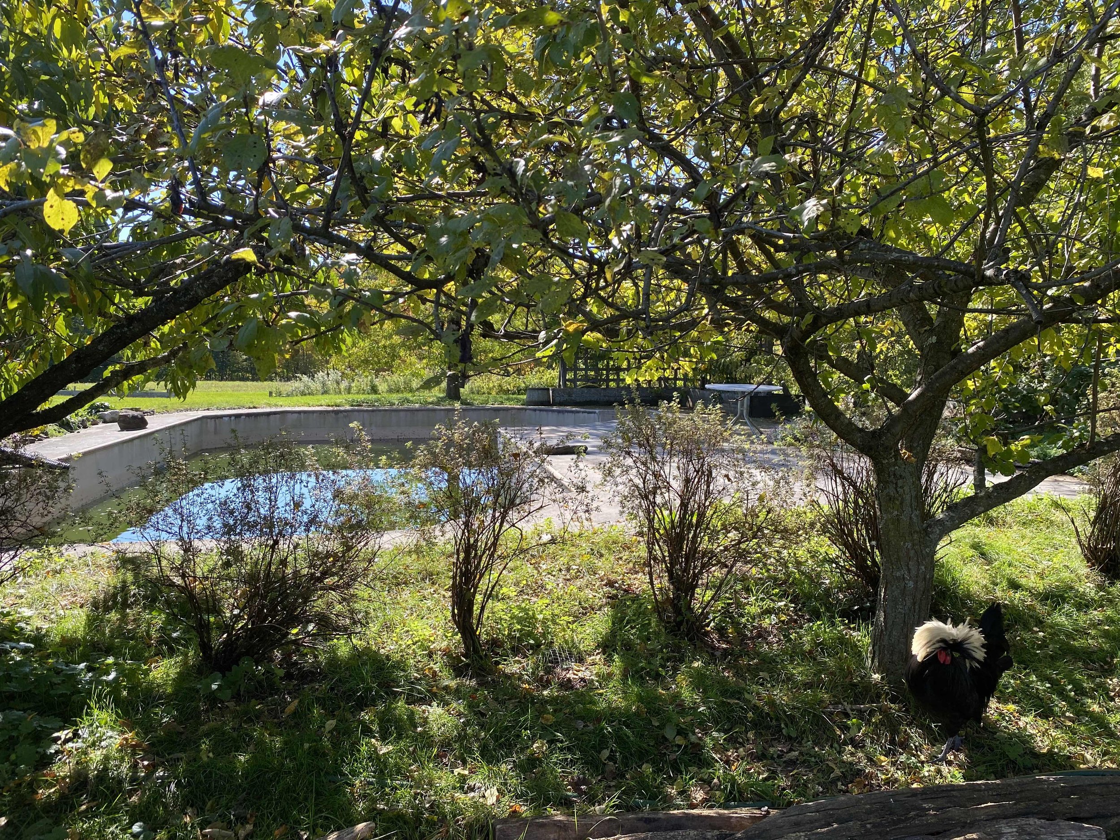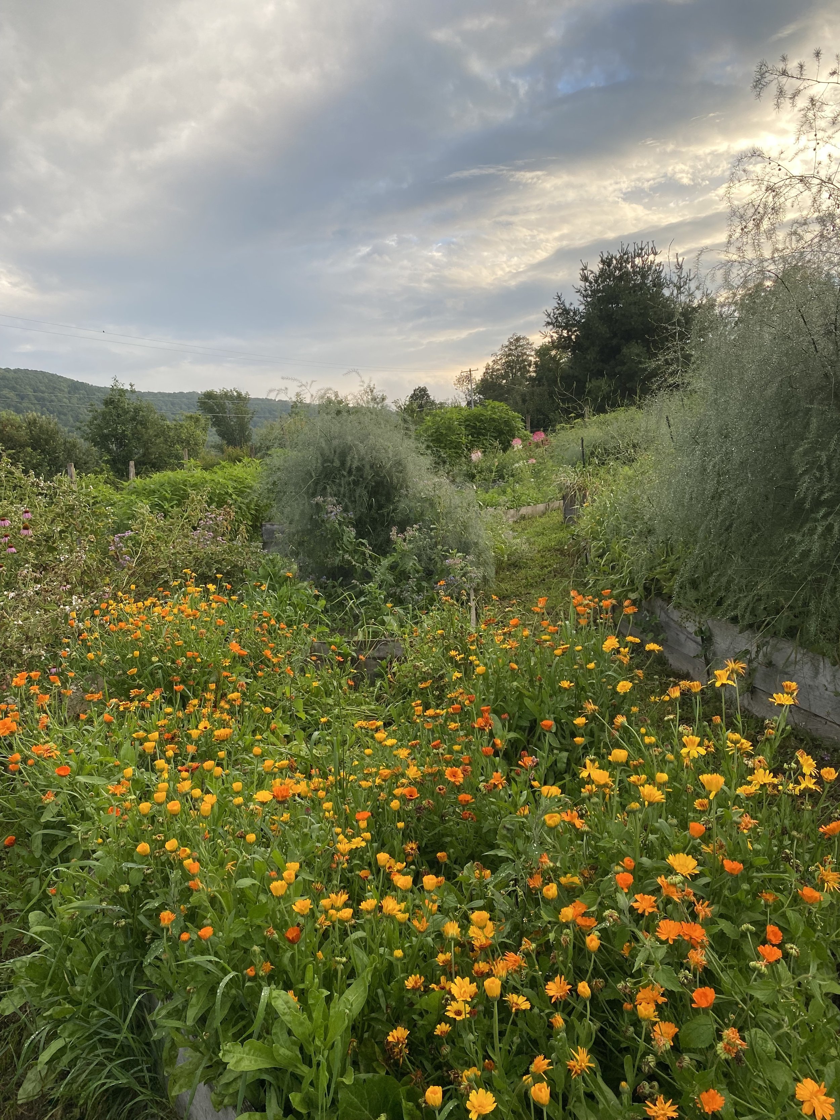Skyhill Egg Farm
15 acres, 5 bed/2.5 bath house, and farm buildings with solar power.
The property has two meadows open to the sky, surrounded by wooded areas, with walking paths. Sky everywhere. Very private. The 1/8th mile driveway moves uphill gently among trees and curves twice, so the house is unseen from the road and the few nearby homes. Central to the property is its 4-acre hilltop plateau, with 360-degree views of the Catskill’s foothills mostly meadow and wildflowers. Property was recently a small-scale regenerative egg farm, with barns and solar panels.
Land and house features are fully described below photos.
Skyhill Egg Farm is for sale.
HOUSE FEATURES:
This passive solar, south-facing house (3,900 sq ft.) is 3 stories, plus a full 43’ long basement. It was built in 1989.
A spacious living room, dining room and kitchen open into each other around the 3-story atrium and look out to both the west deck through 3 oversize plate glass windows and to the east farm meadow and gardens through the kitchen’s 7-windows on its east and south walls.
There are 5 bedrooms, 3 on the 2nd floor and 2 on the top floor (with operable skylights), all with new oak flooring. The large master bedroom and private, newly renovated bath look west to both sky and deck.
There are 40 windows, with cross-ventilation in all rooms. All the west-facing windows and 5 others are new.
All 3 bathrooms have been renovated. The 1st floor half bathroom has a Bosch washer and dryer. The kitchen has a new countertop, cabinet doors and fridge.
Floor-to-ceiling bookcases line the master bedroom and the dining room, and there are lots of closets and cubbies for storage.
The new roof is 3 years old. The house was re-insulated and sided in 2014. House is ready for solar hot water, with piping and water tank already installed.
The double garage (housing the backup generator) enters the basement set up with a work kitchen (including a fruit and vegetable dehydrator), a root cellar for storing vegetables, a 500-gallon emergency water barrel, a tool/work area.
Off the driveway and near the house sits a 20x40’ outbuilding with a new finished loft, except for plumbing. It’s used as a 6th bedroom suite with partial kitchen. Sliding doors open onto small deck landings to both south and north. The outbuilding’s concrete ground floor is an open space with 8 windows, a door, and an oversized garage door. It is used for storage now, but propane pipes for heat have been installed.
The woods behind this outbuilding feature a cozy, outhouse, and a 6x6’cabin, used as a playhouse for children.
FARM STRUCTURES:
One hundred feet from the house sit two new farm buildings and an older in-ground pool used for ducks, frogs, and irrigation. The pool shed was converted into a nursery for chicks.
The barn (built 2008) was designed to last and is mounted with on-the-grid solar panels. This 18’ by 36’ building can serve as housing for chickens and a few grazing animals (goats, lamb, cows, horses). A second barn, attached to its west side, can alternately function as a greenhouse.
Trees, bushes, and flowers surround the barns and pool, providing lots of shade, shelter, and cover for farm animals. A large, shed roof attached to north side of the barn also provides shade and shelter for the hens.
These structures sit together, surrounded by meadow on 3-sides and overlooked by house and its gardens on the 4th side. They are close to the house for convenience but do not block the 360-hilltop view of sky and tall trees.
Low curving stone walls, paths and stairs seen from the house add relaxed, meandering lines to the scene, uniting house, farm buildings, pool and meadow. Privacy and beauty abound.
Local Taxes (property and schools): $7,895.






























































































